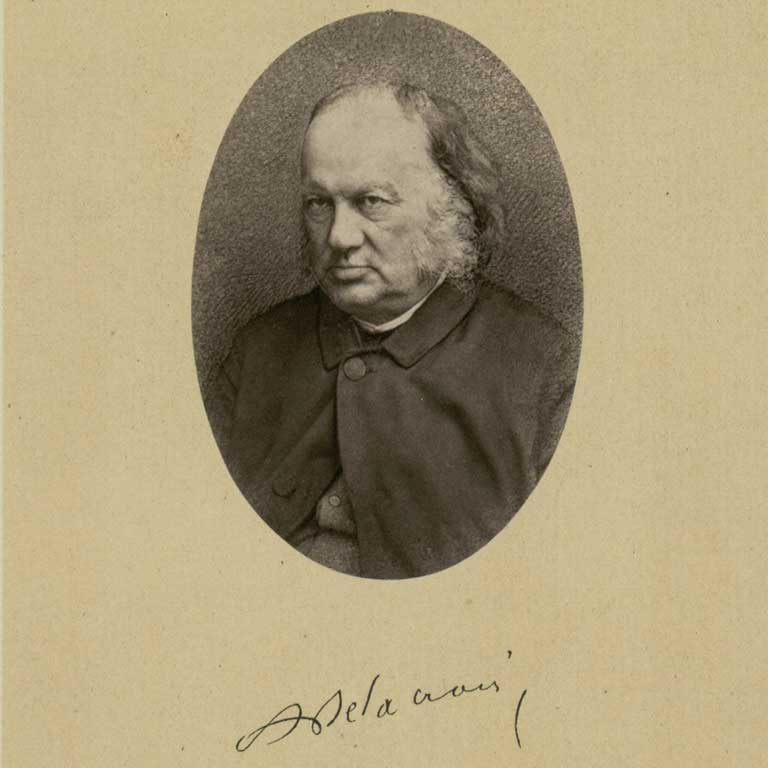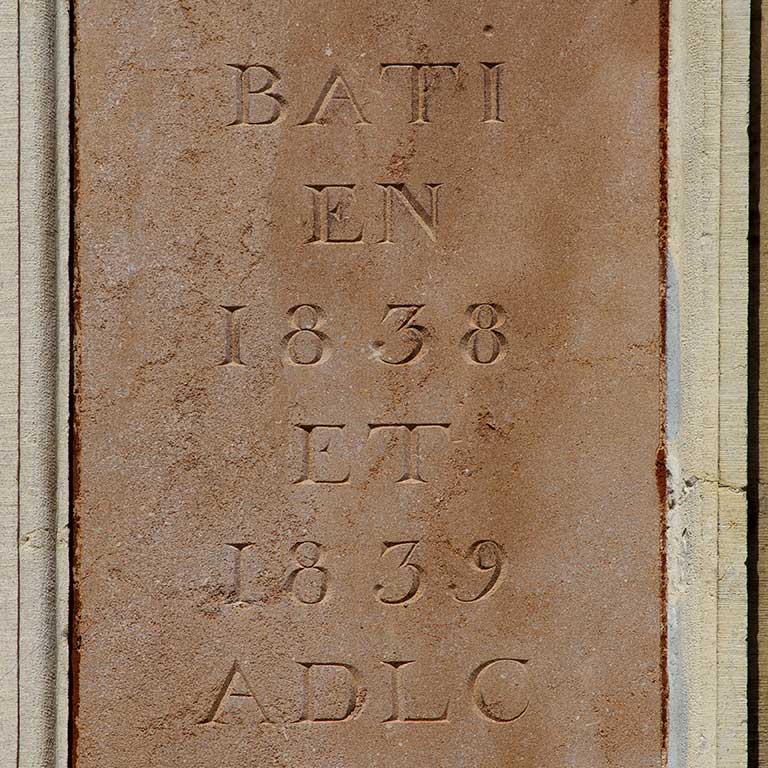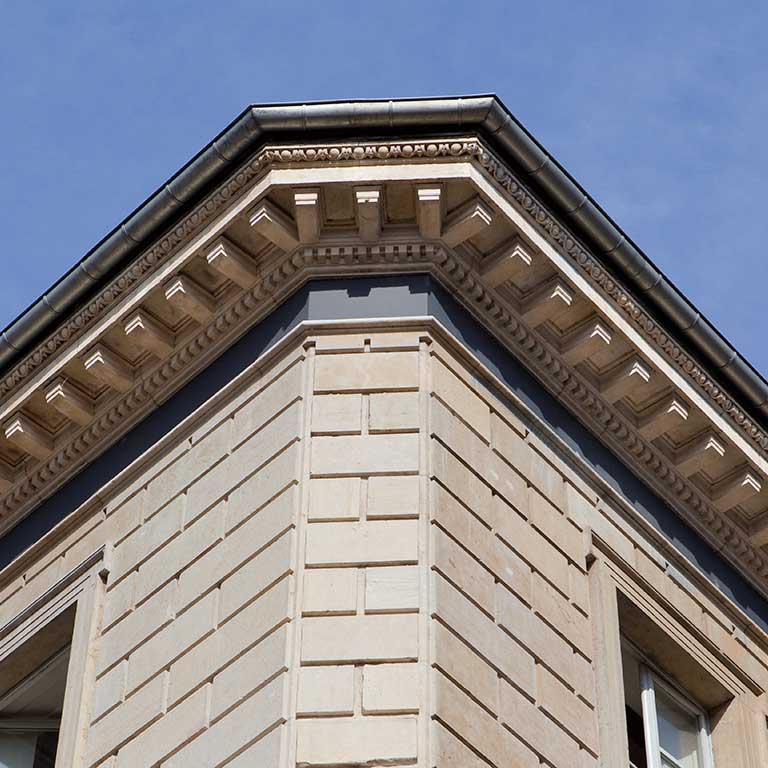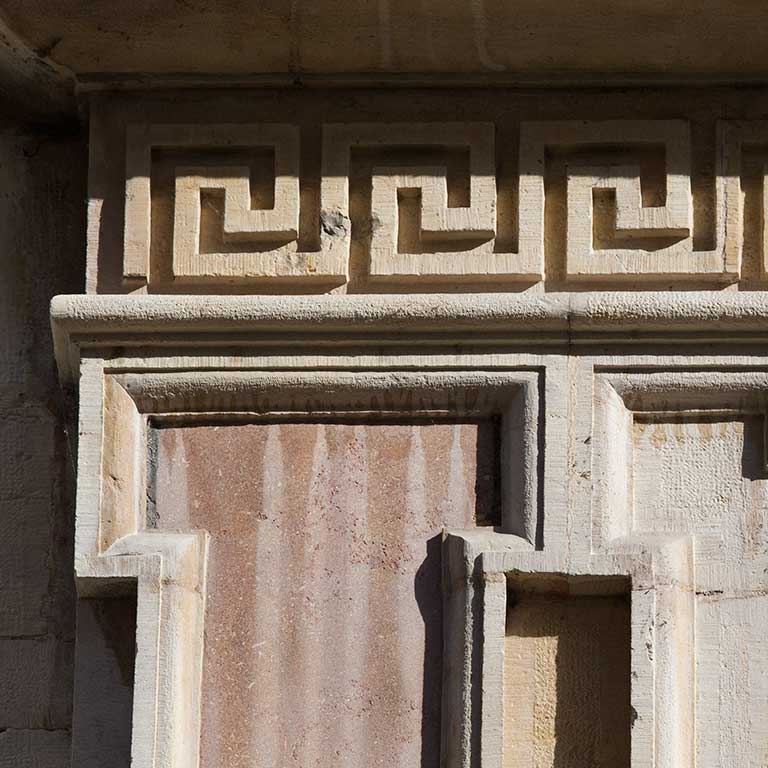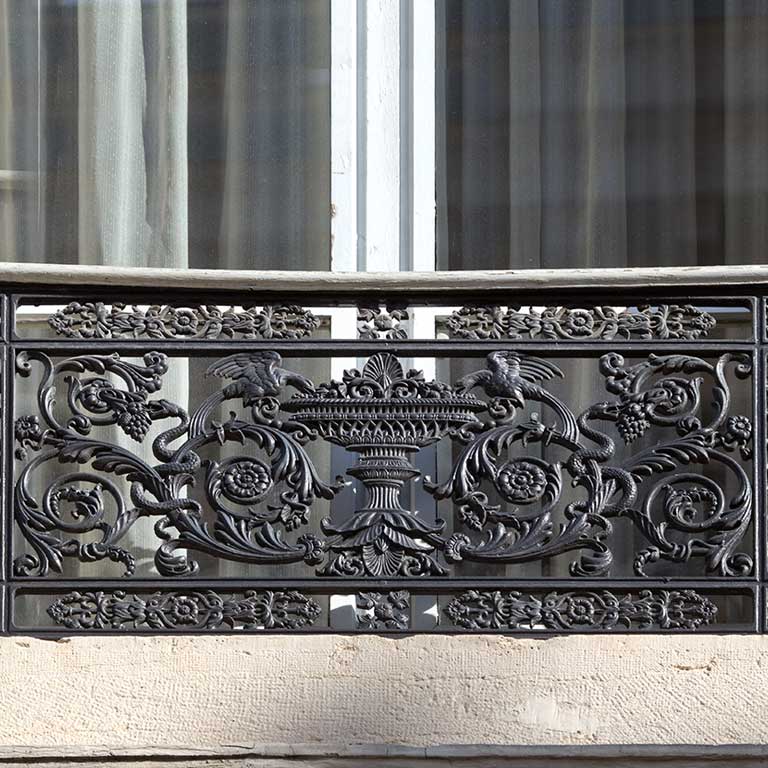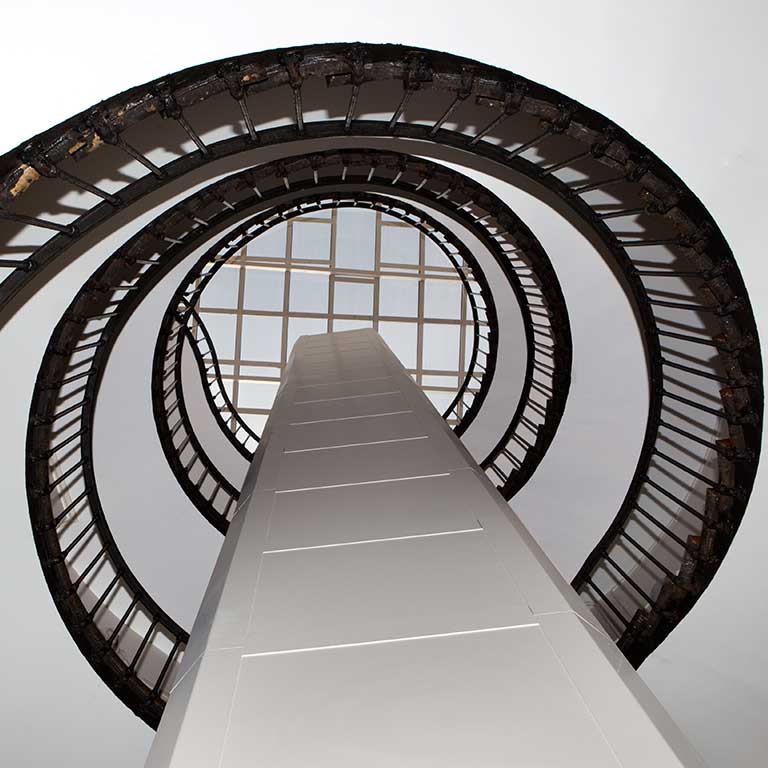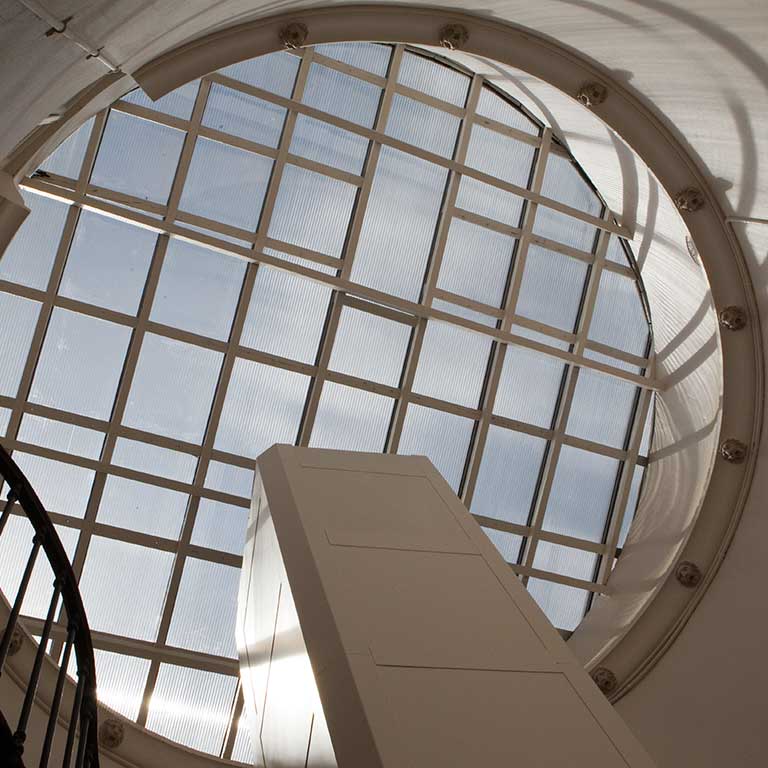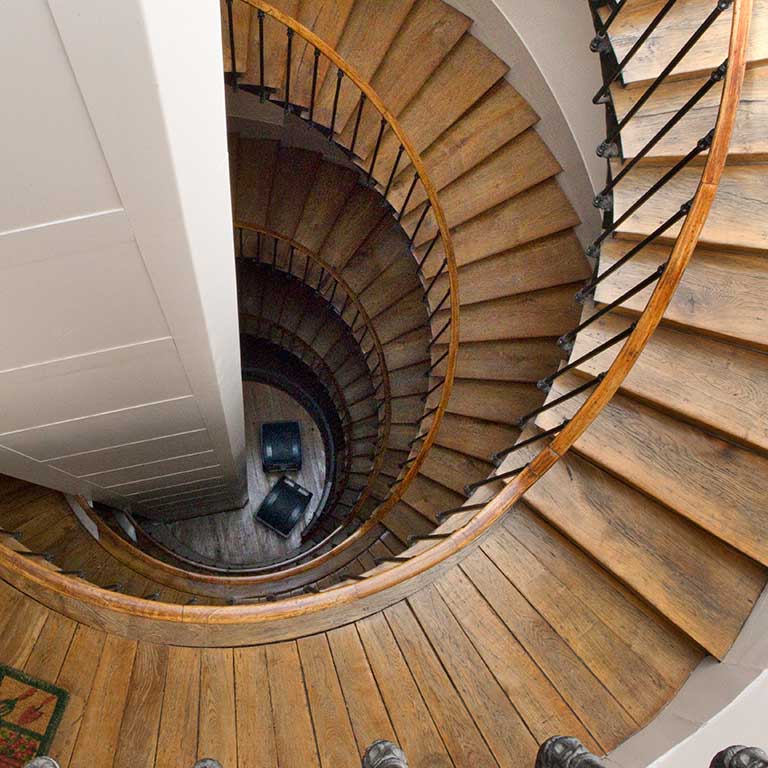At the corner of rue Moncey and rue des Granges is No. 11, the home of the architect Alphonse Delacroix, which he built for himself in 1838-1839. The dates and the initials of the architect (ADLC) are carved right on the very corner of the house.
Delacroix did not use the traditional blue and beige Chailluz stone that you can see throughout the city. He used white stone from a new quarry located about 15 kilometres away from Besançon. The building was sometimes compared to a Florentine palace because of its rusticated facades and a deep denticulated cornice. Delacroix used stone of different colours to highlight the different designs of the facades: a definite sign that this was an artist’s house! We know that the first floor was where Delacroix lived and his architect’s office was on the second floor. The shops on the ground floor were rented to merchants who also used the half-floor just above, called an entresol.
If you stand at the corner of rue Moncey and rue des Granges, you can see the difference between a planned street and a “natural” street. Rue Moncey is very straight; it was widened in 1836 as part of an urban planning project. All its buildings are the same height and have the same style because they were built within a very short time. In contrast, in rue des Granges, you see houses of different sizes and from different eras on either side of this curving street, which grew gradually over the centuries.
