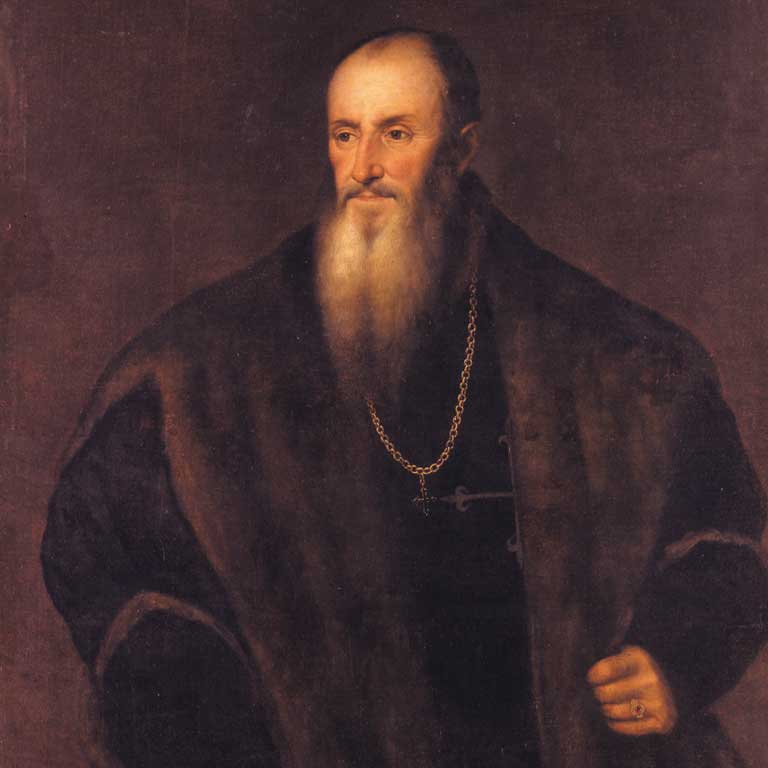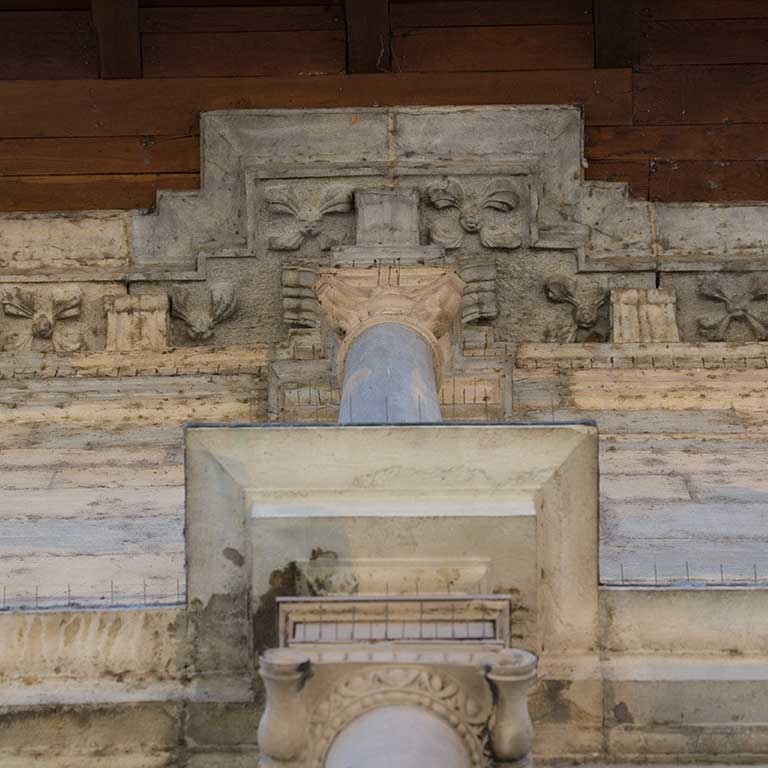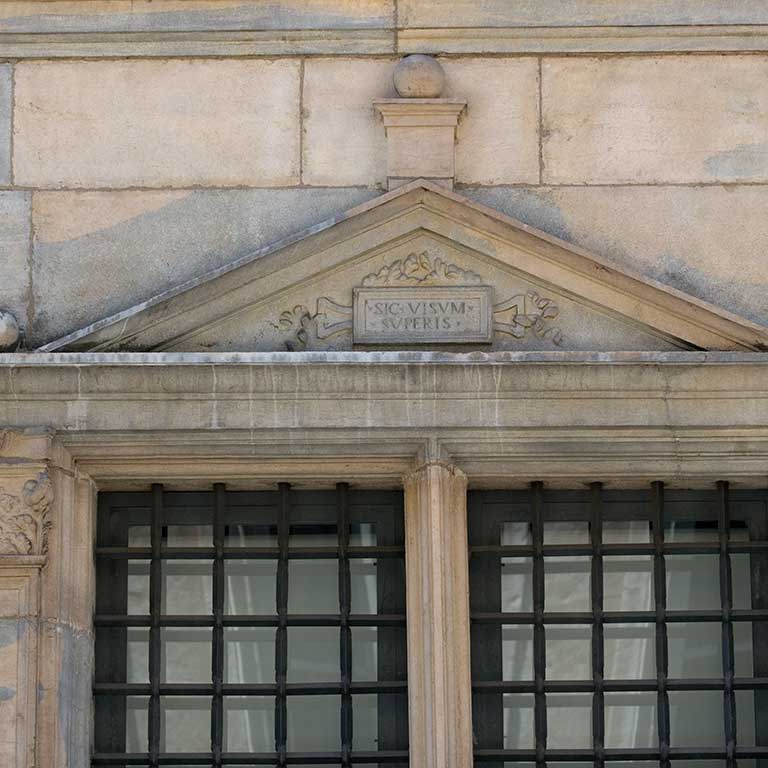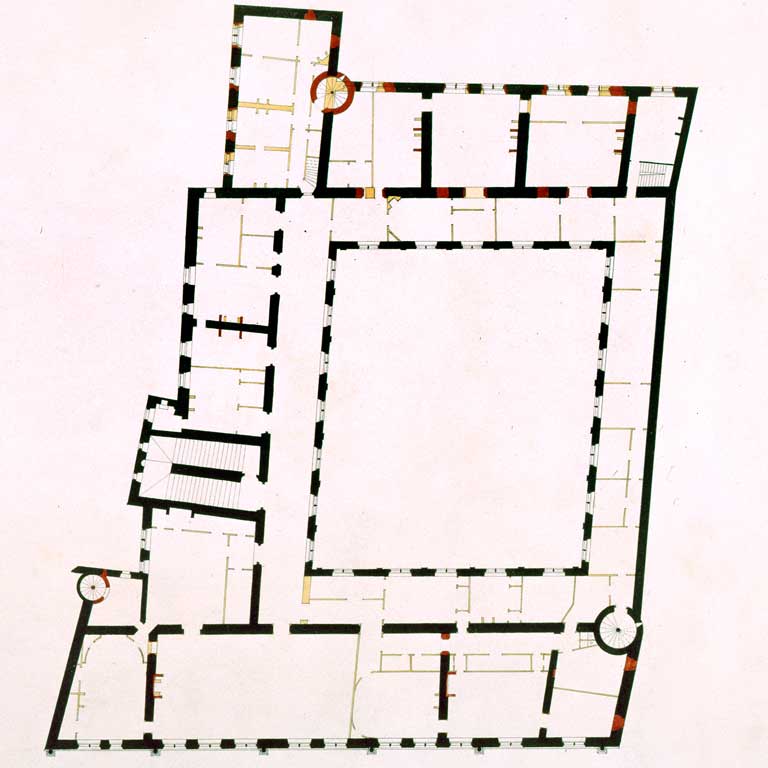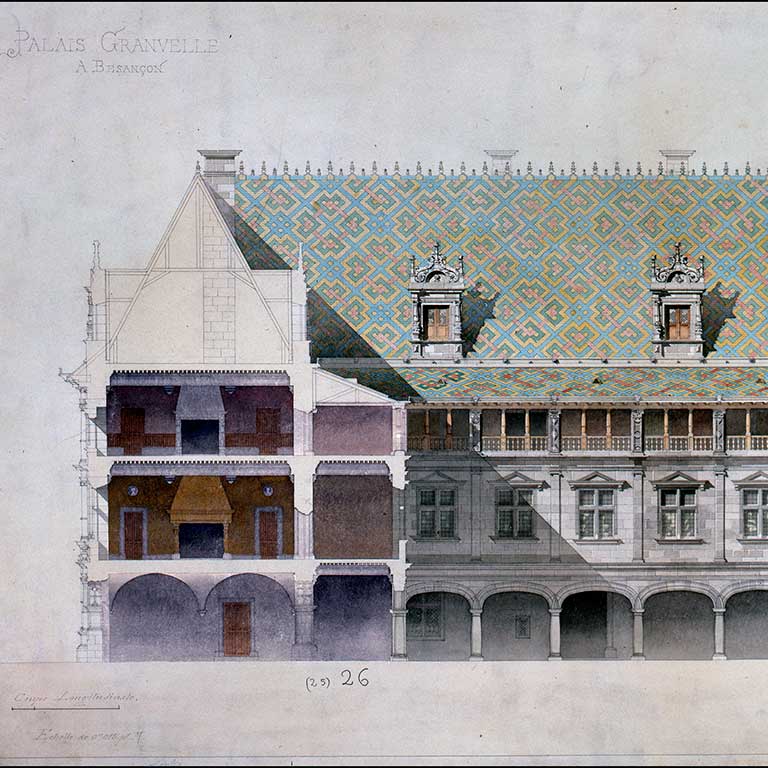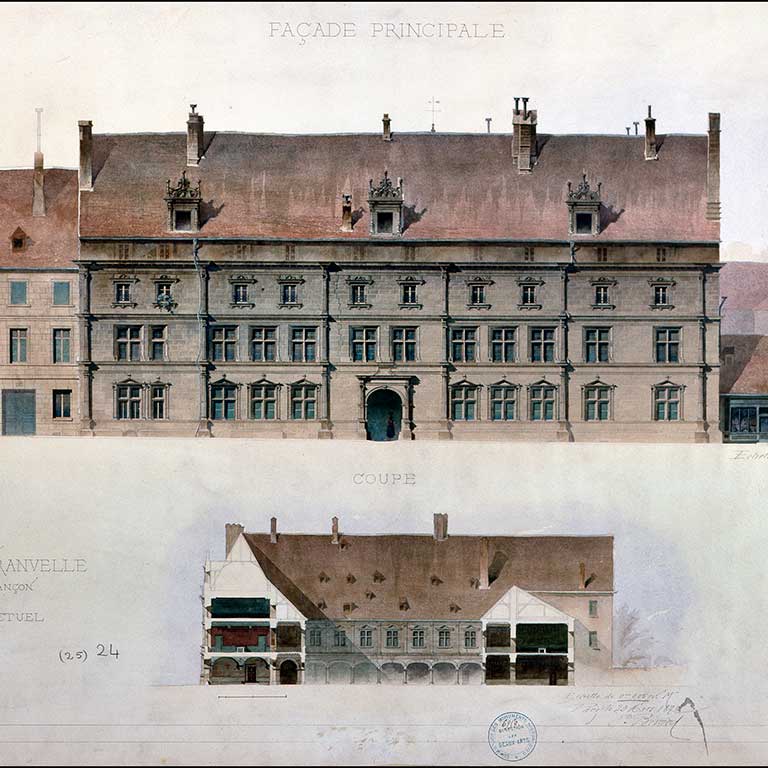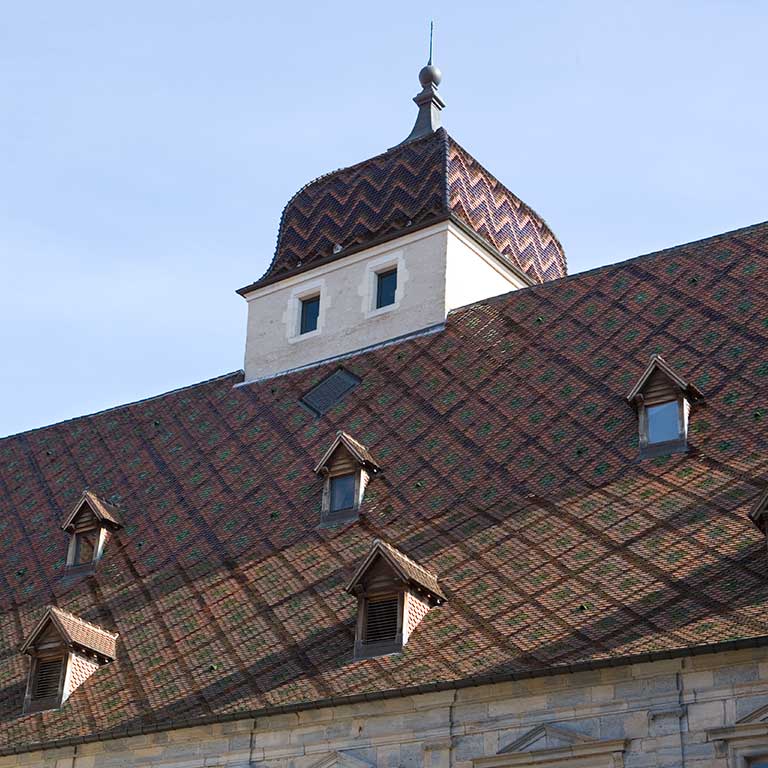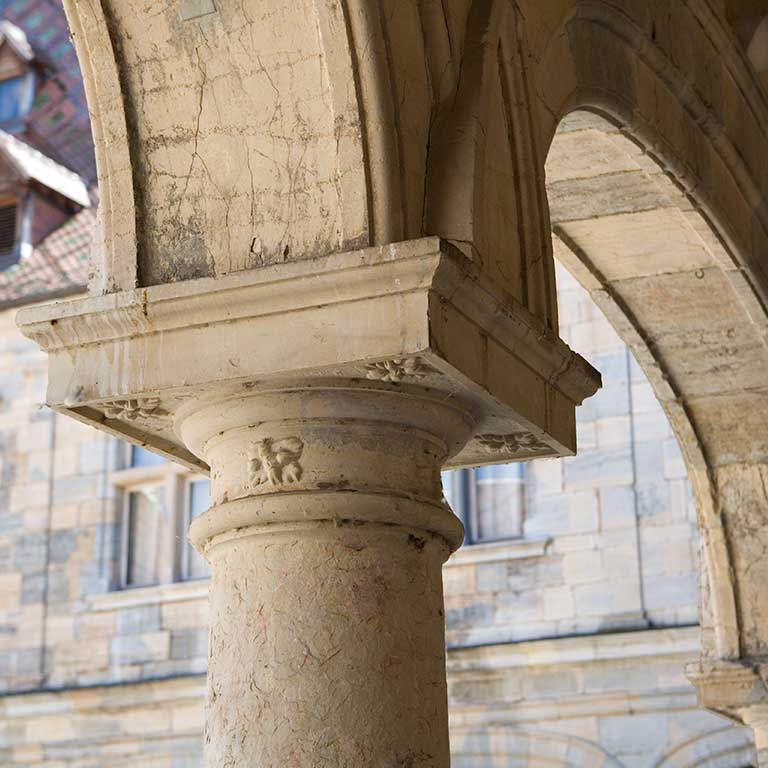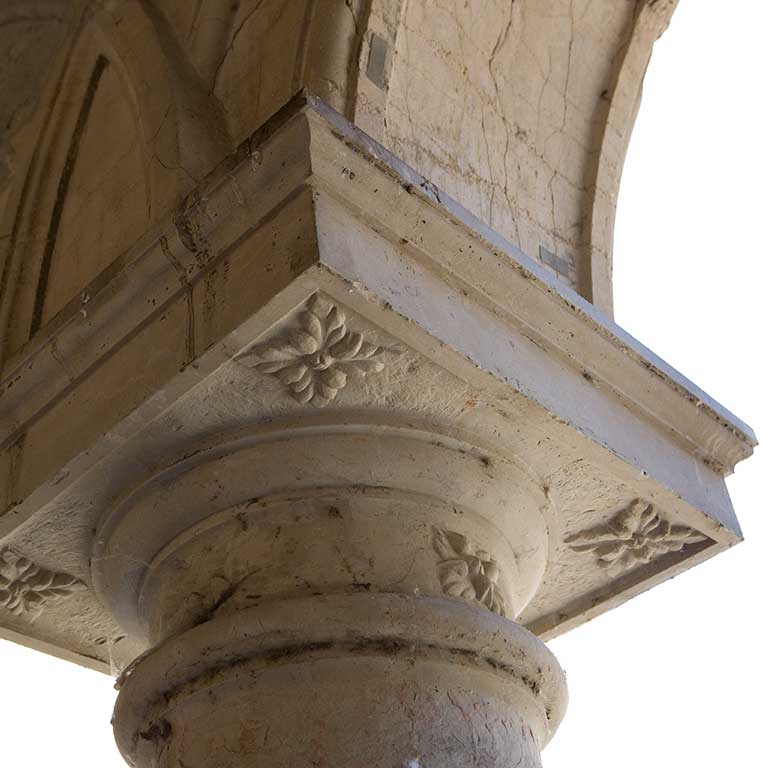Granvelle Palace is 48 metres long and has a facade of extraordinary decorations. These are indicators of the importance and grandeur of the Granvelle family. Nicolas Perrenot de Granvelle was First Advisor to Charles V, Holy Roman Emperor. Seven lots were purchased for this house, constructed between 1533 and 1542. The palace was built in the Italian style, around a central courtyard, which is surrounded by a portico.
If you look at the facade on the street, you will see the horizontal theme in the mouldings that separate the floors. The vertical theme appears in the form of Doric, Ionic and Corinthian superposed columns. The placement of the columns, and the pediments above the windows belong to the Renaissance decorative style, and this was the first time this style was used in Besançon. If you look at one of the pediments on the ground floor on the right side, you will see the year 1534 engraved in stone (the year when work was begun); on another pediment you will see the motto of the Granvelle family “Sic visum superis” which means “The gods willed it so.” If the doors are open, do go in and enjoy the courtyard. Here, the facades are more understated than those on the street. There is a portico on the ground floor, with a gallery just above, and there are pilasters framing the triangular pedimented windows.
Today, the building is home to the Museum of Time.
! The plaque and the QR code are in the courtyard; they are accessible during the Museum’s opening hours.
